|
Description of Contract Work: Trades Included:
Architectural & Engineering Design, Demolition, Concrete, Masonry, Carpentry,
Doors & Windows, VCT, Carpet, Ceramic Tile, Acoustical Tile Ceiling, Fire
Protection, Plumbing, HVAC, Controls, Electric, Communication, Fire Alarm, CCTV
and Panic Alarm Security System.
Design-Build Contract to renovate
approximately 5,000 SF on the first floor of Building 620 from its previous use
as a dining facility to an administrative / office / counseling facility for the
Warriors in Transition Unit (WTU) at West Point. The renovation also included
some limited renovation of the basement area for storage uses.
Project Scope of Work consisted of complete architectural and
engineering design; demolition and removal of all interior finishes, MEP
equipment and commercial kitchen equipment; installation of new partitions,
architectural finishes, doors, windows, new HVAC system; alteration of existing
fire sprinkler as required; plumbing upgrades for the renovation of two bathroom
to meet ADA requirements, as well as new plumbing service and fixtures to
various rooms and areas; new electrical distribution panels, cable, conduit,
devices for HVAC equipment, communication cables and outlets and new fire alarm
system; new panic alarm system; modifications to existing doors to install
security and ADA access system; interior and exterior CCTV and intercom system;
civil work for handicapped access to building including restriping existing
parking lot, marking spaces, new curb, new ramp and guard/handrails for the new
entrance to the Warrior Transition Unit. Project was located in an occupied
building also served dormitory for USMA MP�s. Therefore, all work was performed
in a manner to minimize noise and dust with strict conformance with
environmental protection and security plans custom tailored for the project.
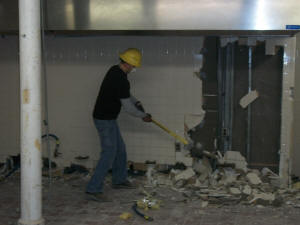
Interior Demolition
|
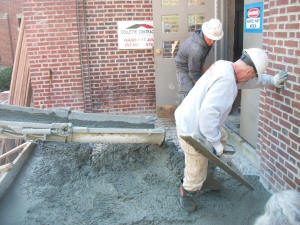
Concrete Pour
|
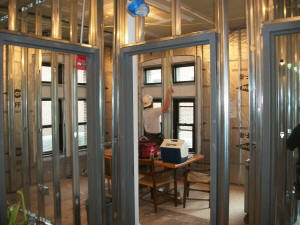
Framing
|
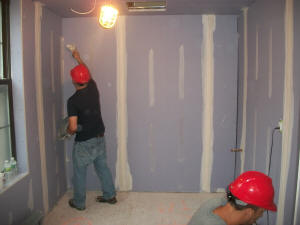
Drywall
|
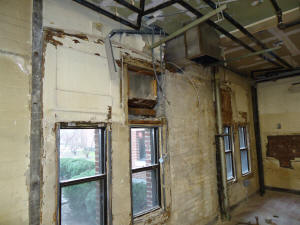
Before
|
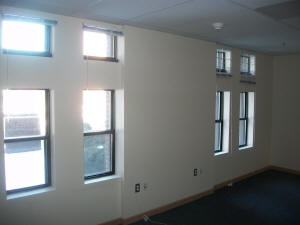
After
|
|



