|
Renovation of Building 151, Phase II, Picatinny Arsenal, New Jersey Inclusive of: Complete Interior Renovation to sub-grade basement of building, approximately 3,700 SF, including new concrete slab with under slab mechanical and electrical piping, rough & finish carpentry, ACT, painting, blast resistant aluminum windows replicating historical profile trim & panning, wood and hollow metal doors, fire-rated and secure sound-proof glass partition, sprayed foam insulation, ceramic tile, terrazzo tile, carpet, folding partition, custom wallpaper covering, plumbing, HVAC, electric and electrical investigation.
Historical Masonry Repair Works included complete restoration & replacement of existing exterior granite stairs, side platforms and porch at the main entrance, including new solid wood doors to replicate original historical doors.
Interior Renovation Works consisted of conversion of an unused space which was originally a cafeteria kitchen, to a state of the art conference rooms, offices and support facilities with secure rooms and systems.
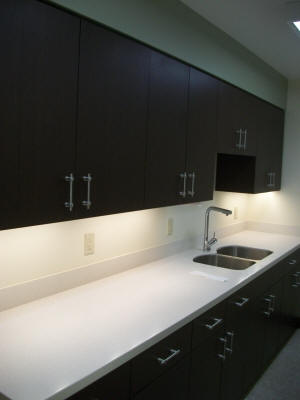 |
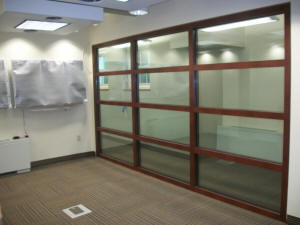 |
| Completed Kitchen Area |
Fire Rated & STC 45 Sound Rated Glass Wall |
| |
|
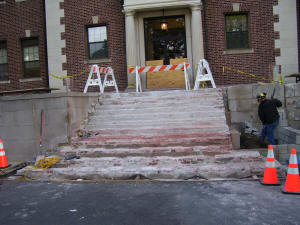 |
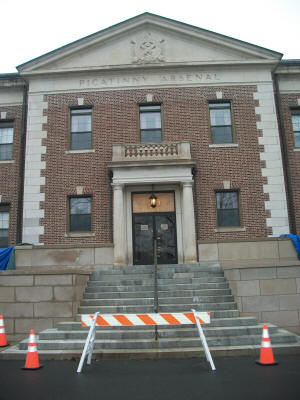 |
| Masonry Restoration Works In Progress |
Masonry Restoration Works Complete |
| |
|
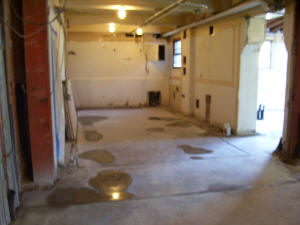 |
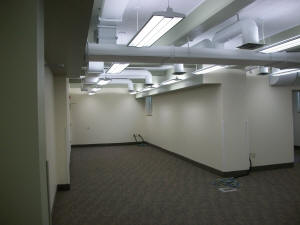 |
| Before |
After |
| |
|
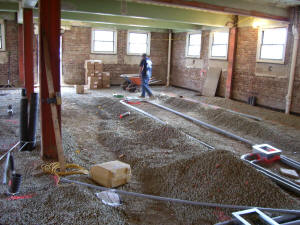 |
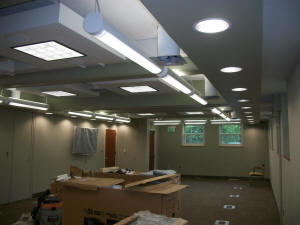 |
| Before |
After |
| |
|
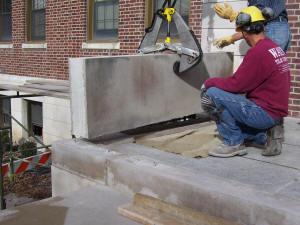 |
| Masonry Restoration In Progress |
| |
| |



